Our Homes
Sublime:
(suh-BLYME): adjective
Reaching new levels of quality and perfection unduplicated elsewhere; of such immense beauty that the viewer’s breath is taken away, metaphorically speaking.
PERSONALIZE OUR PLANS TO YOUR NEEDS
Every aspect of the design and construction process of a Sublime Home is centered around creating a custom home that will fit the unique needs of each of our clients. We want to bring the vision of your dream home to life, which is why we put the keys in your hands to personalize one of our well-proven, efficient, and unique designs included in our portfolio of homes. By combining our extensive level of expertise with our in-house architect and design team, we can design and build a home tailored to your family’s every need. Our team offers one-on-one guidance throughout the design process to design and budget your home simultaneously.
Whether on your lot or ours, in neighborhoods and counties across Northwest Indiana, Sublime Homes design-build services allows our clients to build homes that are personal and unique to each of them.
Want to learn more about our design-build process?
Call us today to schedule your meeting with our builder!
OUR PORTFOLIO HOMES
These tried-and-true home designs have become some of our favorites to build and for great reasons, too. Each home features an open first floor plan, 9-foot ceilings, full basements, and a 3-car garage. These attributes offer customizable design options such as selecting to finish the basement, add a screened porch, a 4th car garage or side-load garage!
Whether you choose a ranch plan or a 2-story, our homes feature exterior styles ranging from Craftsman to Prairie, StoryBook Cottage to English Tudor, French Country, Mid-Century Modern, Modern Farmhouse, and Transitional. We are continually expanding our portfolio of homes to assure that there is a style that interests all of our clients.
Our portfolio of homes is made up of proven and refined designs that have been built several times, allowing us to adjust and improve the final product with a very efficient and cost-effective use of materials. These portfolio homes allow us to be flexible and creative with current markets and trends, while producing a Sublime quality product over and over again.
To find the portfolio home that fits our clients best, we start by taking a look into each of their lifestyles. We evaluate the wants and needs of our clients to determine if a spacious ranch, a 1 ½ story home with a first floor ensuite, or a 2-story home with all bedrooms on the second floor works best.
RANCH PLANS
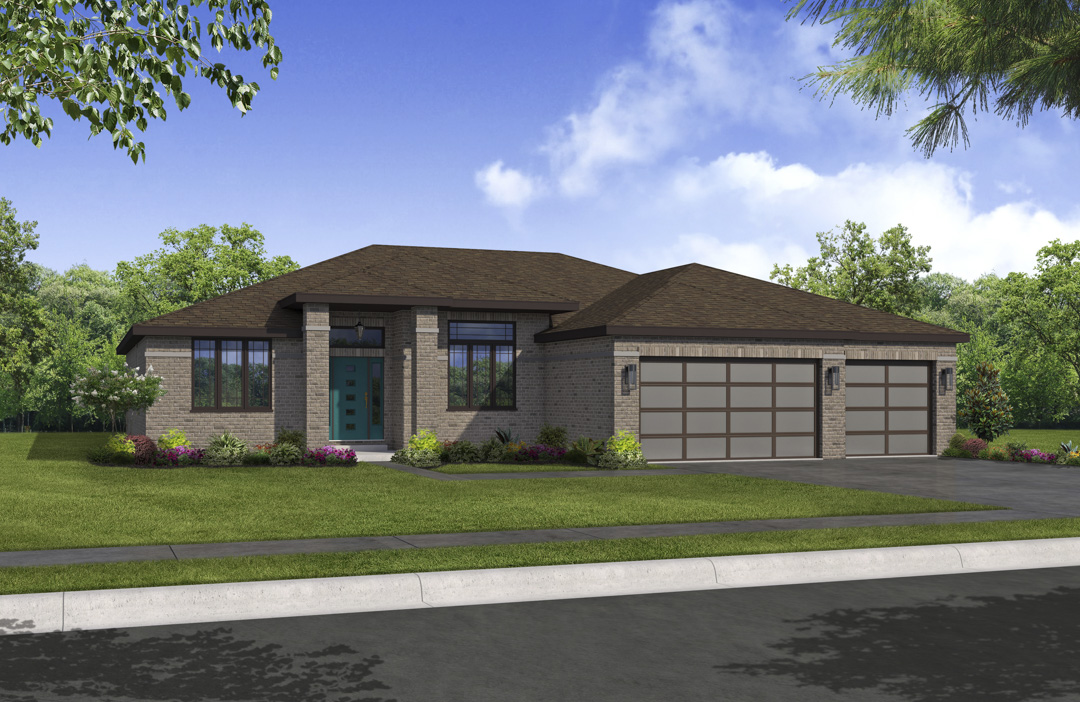
The Madison Model
Our most popular ranch plan provides a 3-car garage, with 2,575 square feet of total living space that includes 3 bedrooms and 2 ½ bathrooms. The Madison Model delivers widespread views from the foyer into the dining room, great room, and kitchen providing ample viewing of the vaulted great room ceiling.
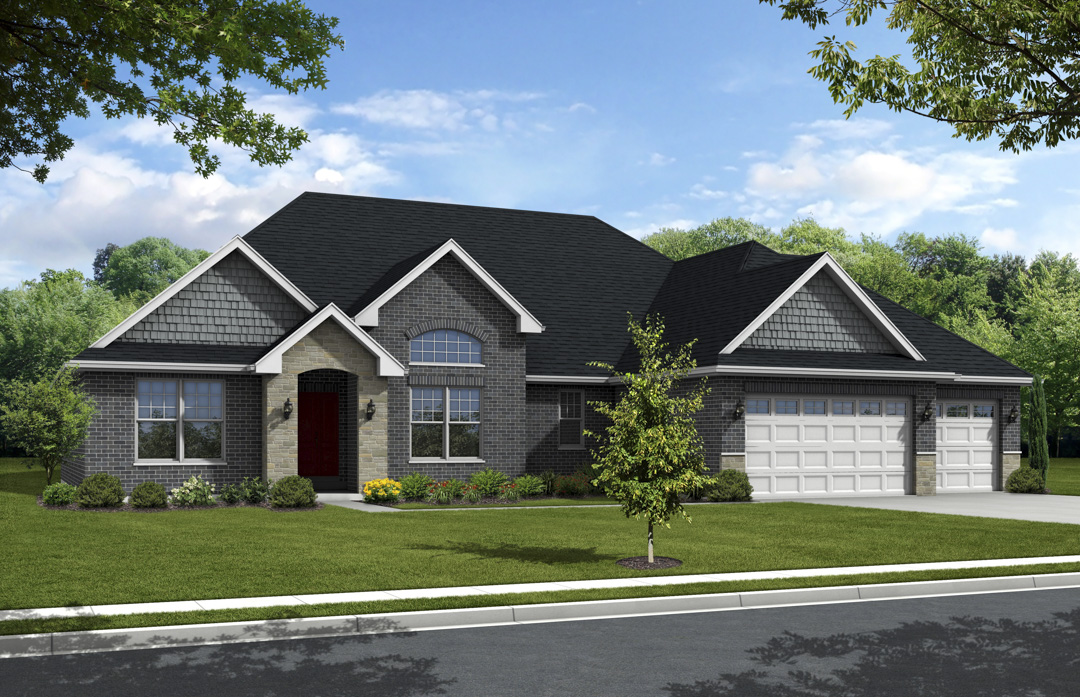
The Robert Model
The Robert Model embraces single level living through a sprawling 2,800 square foot floor plan. This generous single-story layout provides 3 bedrooms, 2 ½ bathrooms and a 3-car garage. Functional, spacious, and comfortable all in one home.
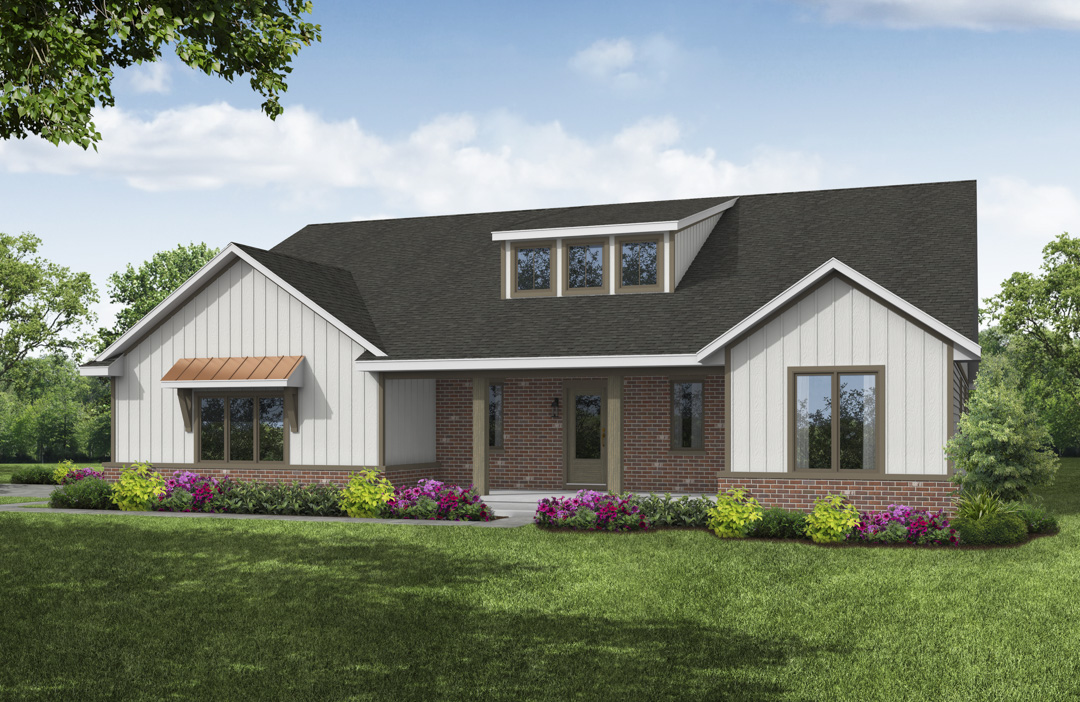
The Daisy Model
This 2,402 square foot ranch floor plan is our modern version of the traditional ranch home. Complete with soaring 14 foot ceilings, this 3 bedroom, 2 ½ bathroom model spotlights a 3-car garage, with a front and back porch ideal for outdoor entertaining and an overall open-concept design that is perfect for a family at any stage of life.
1 ½ STORY PLANS
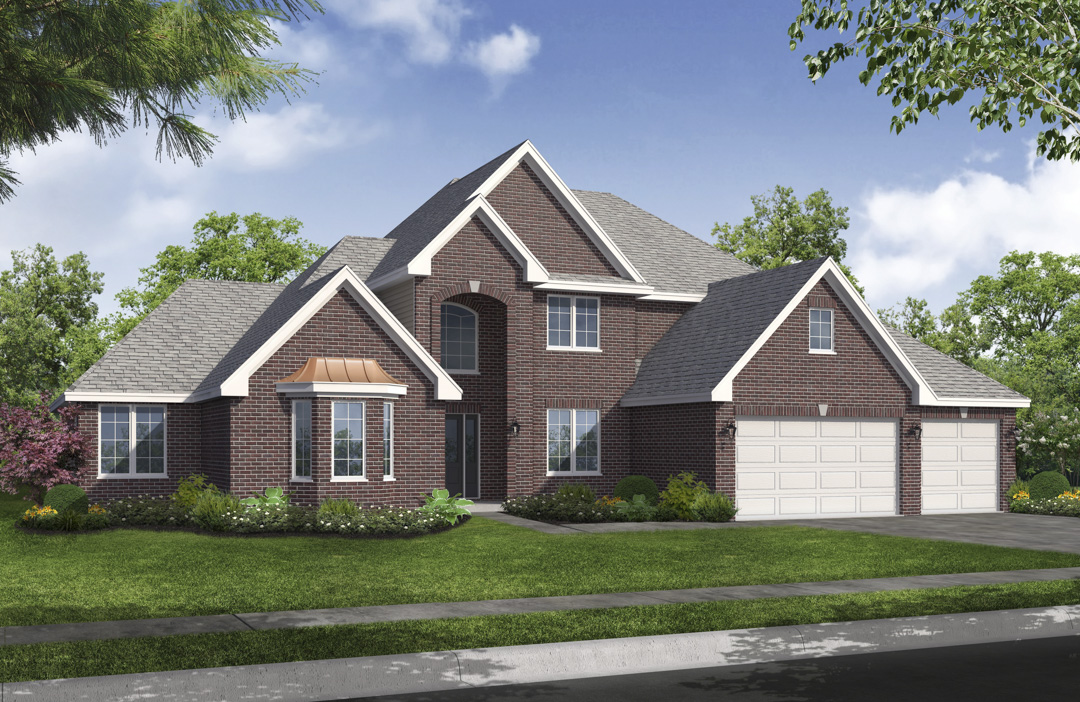
The Lorraine Model
This unique model offers an opportunity to choose between a 1 ½ story and 2-story floor plan. Showcasing a first-floor owner’s suite, the Lorraine Model offers 4 bedrooms total, with 2 ½ bathrooms and a 3-car garage. The square footage of this personalized plan ranges between 3,125 to 3,500 square feet.
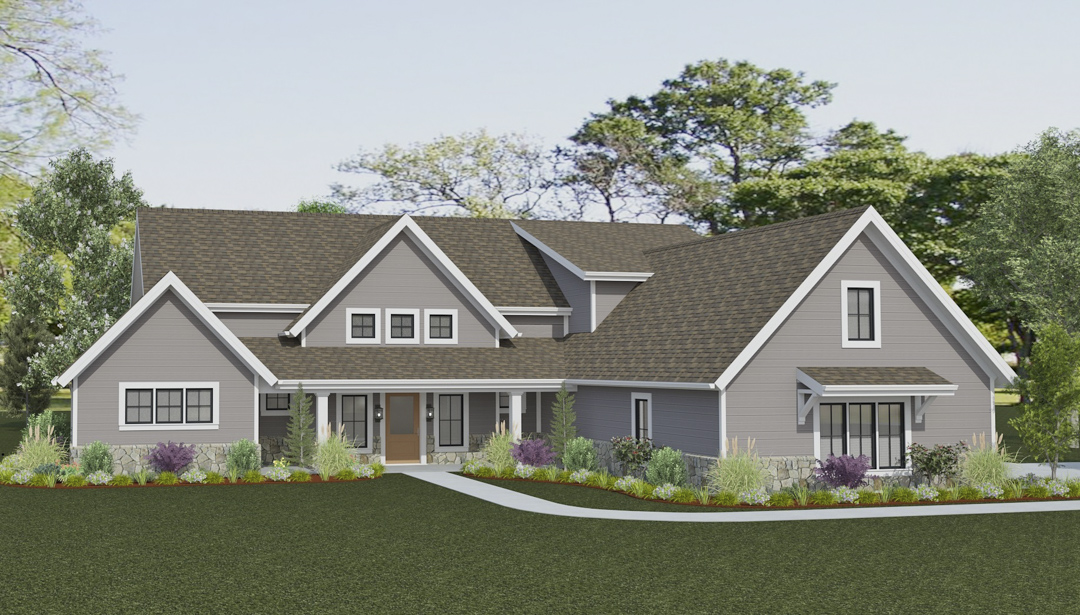
The Lilly Model
The Lilly Model is the perfect combination of modern luxury and rustic design, all gathered into a spacious, 2,881 square foot, 1 ½ story home. This 4-bedroom, 2 ½ bathroom plan features a 3-car side-load garage and a first-floor owner’s suite that allows for single-level living with ample space for entertainment. Enjoy a refined modern farmhouse exterior, welcoming front porch, and large covered outdoor space that extends from the spacious living room.
2 STORY PLANS
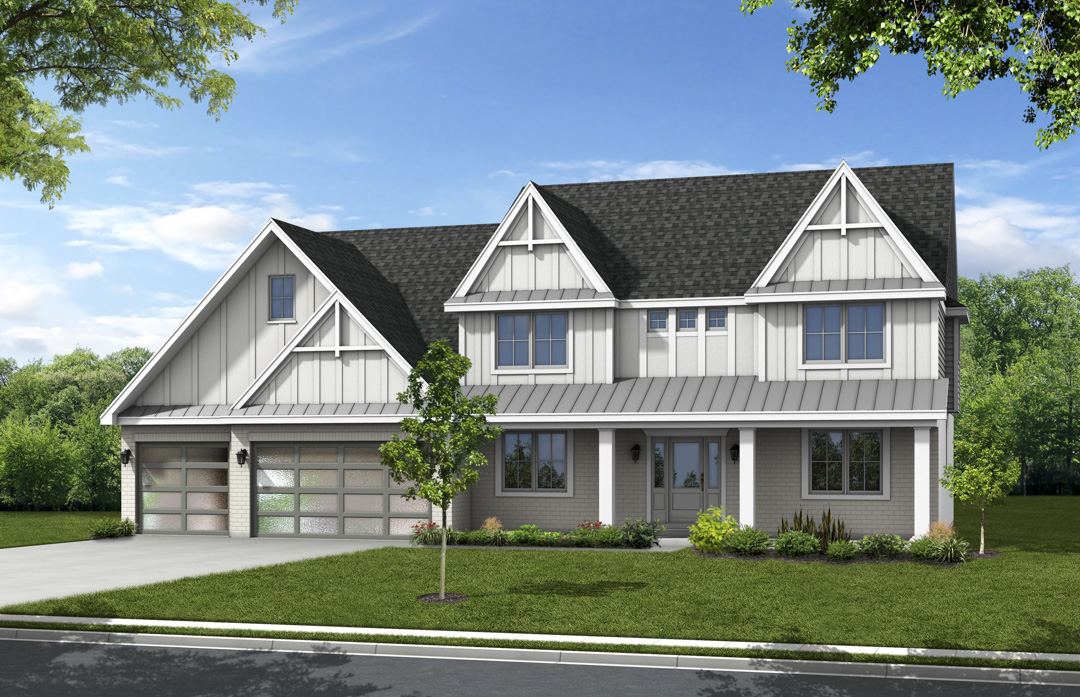
The Colette Model
This 2-story home has become a favorite, featuring a 3-car garage and 4,200 square feet inclusive of 5 bedrooms, and 3 bathrooms. The Colette Model is known for its beautifully integrated first floor plan that combines the family room with the cutting-edge kitchen and dedicated dining areas. This spacious floor plan also allows for a 2nd floor bonus room.
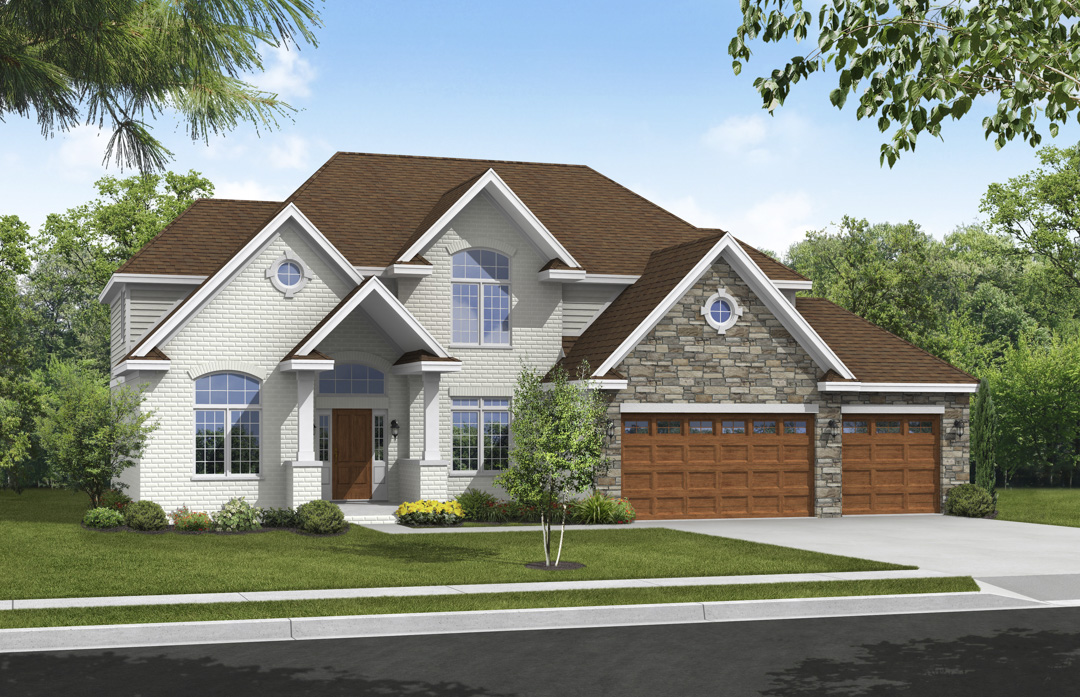
The Jacob Model
With a simple classic elevation throughout, The Jacob’s four gables present a charming characteristic that is cherished by many. This 2-story model hallmarks a 3-car garage, 4 bedrooms and 2 ½ bathrooms, with 3,200 square feet of total living space.
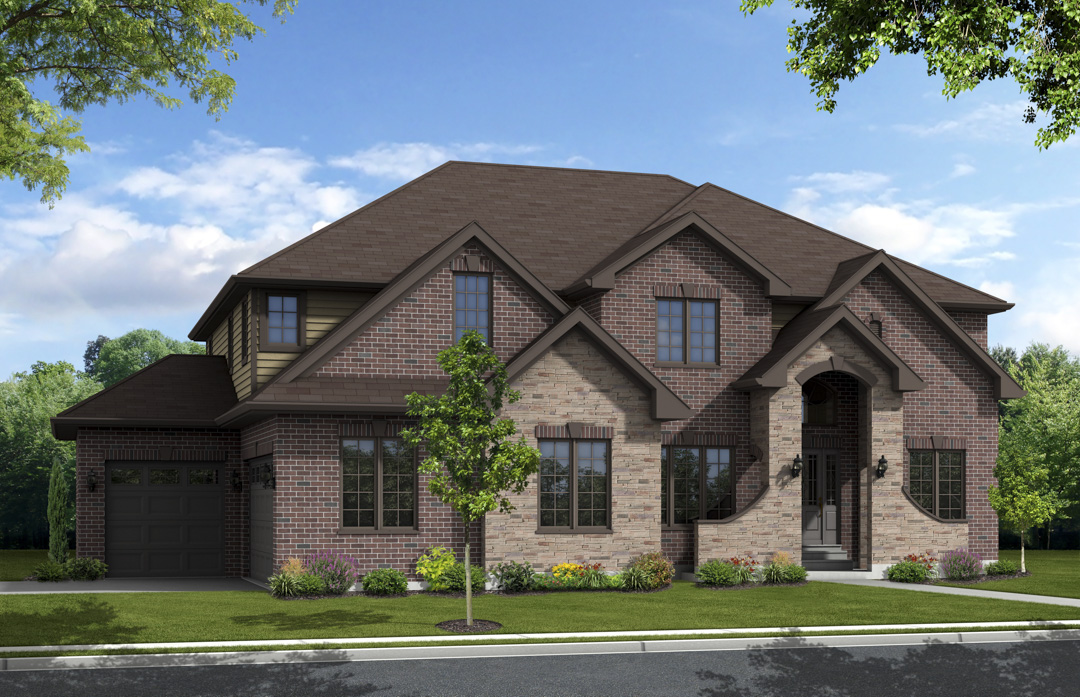
The Jacklyn Model
This home showcases a catwalk that overlooks the impressive two-story family room and introduces soaring windows that allow for great natural lighting throughout. The Jacklyn Model encompasses a 3-car garage and brings 3,600 square feet of spacious living area to life with 4 bedrooms, 3 bathrooms, an office, and a 2nd floor bonus room.
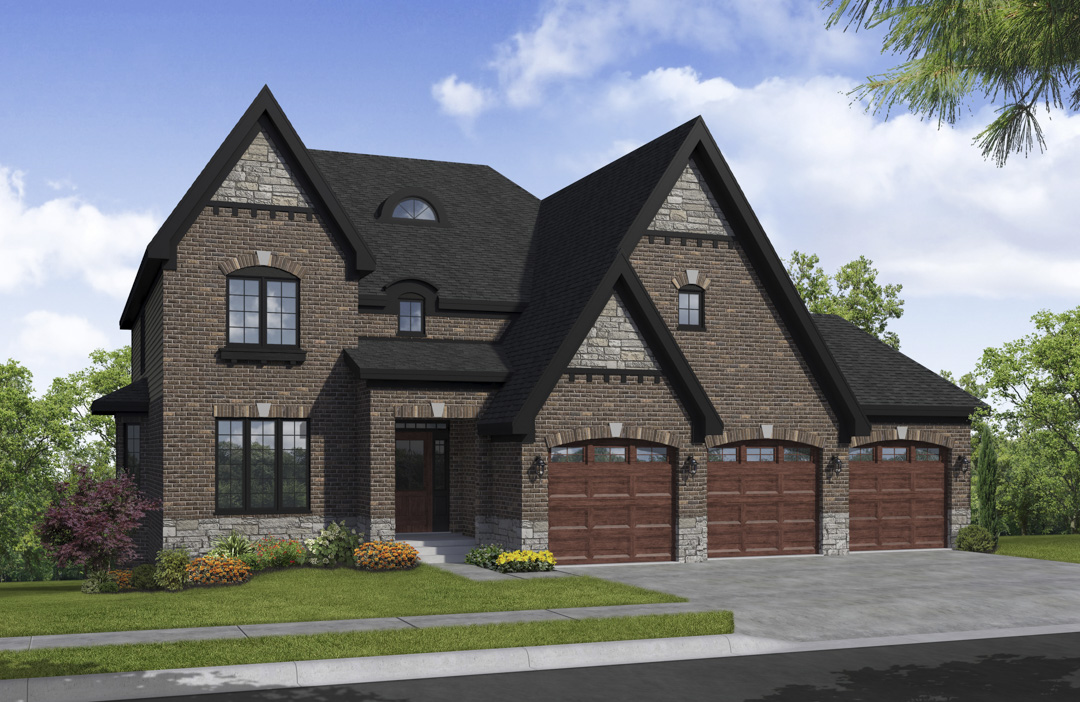
The Frank Model
The curvaceous lines of the garage doors and eyebrow dormer offset by the sharp peaks of the front gables make this home astonishing. The 2-story Frank Model provides a 3-car garage and 3,000 square feet of total living space inclusive of 4 bedrooms, and 2 ½ bathrooms.
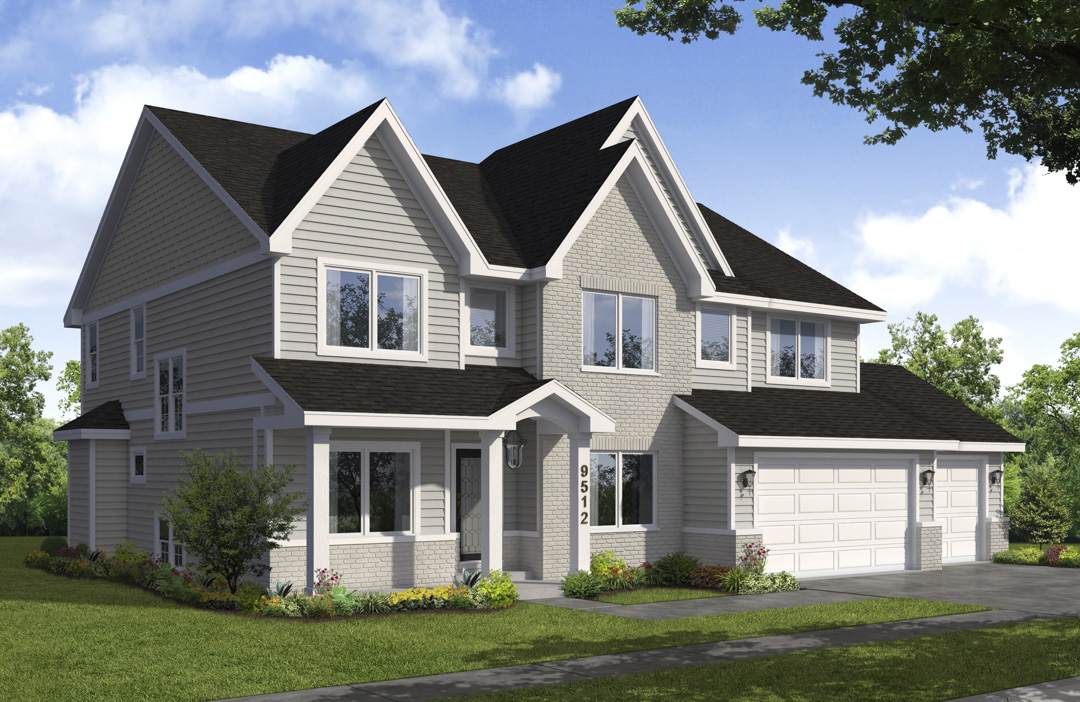
The Elizabeth Model
Popular for its family friendly and practical design, the modern farmhouse style architecture that this home presents is loved by many. The Elizabeth Model is a 2-story, 3,300 square foot floor plan containing 4 bedrooms, 2 ½ bathrooms, and 3 car garage.
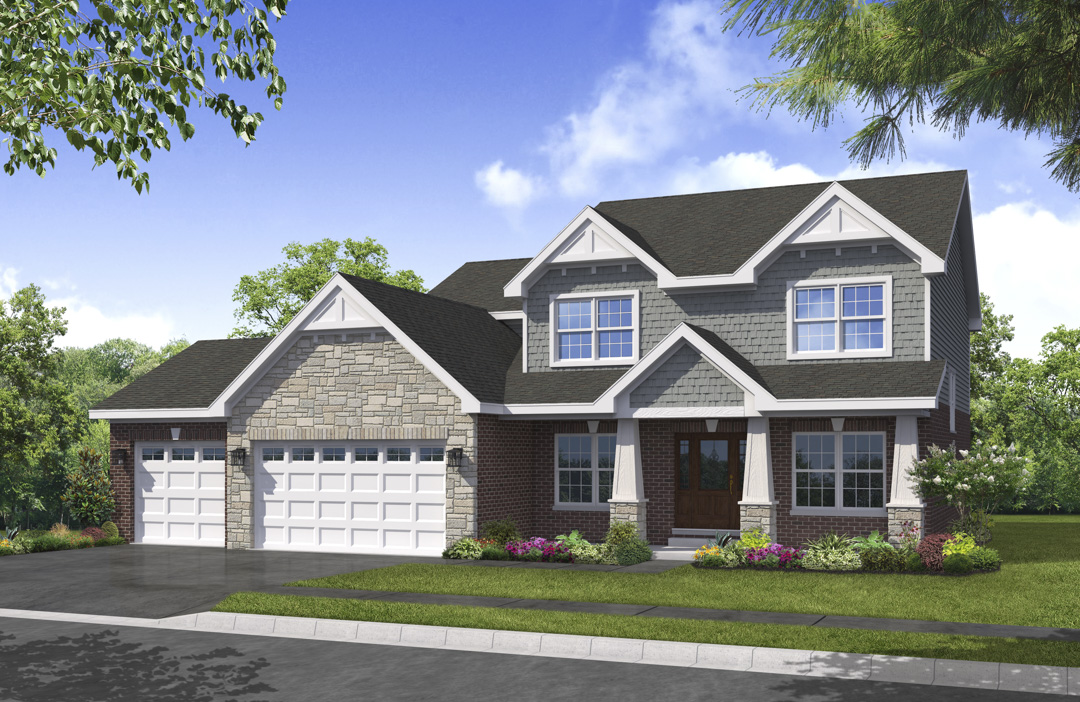
The Geoffery Model
Acknowledged for its honesty and simplicity of a true American house, this 2-story floor plan includes 4 bedrooms, 2 ½ bathrooms, and 3-car garage. The 3,100 square foot Geoffrey Model is defined by its craftsman features, such as stick-work in the gables, sloping porch columns, and decorative braces.
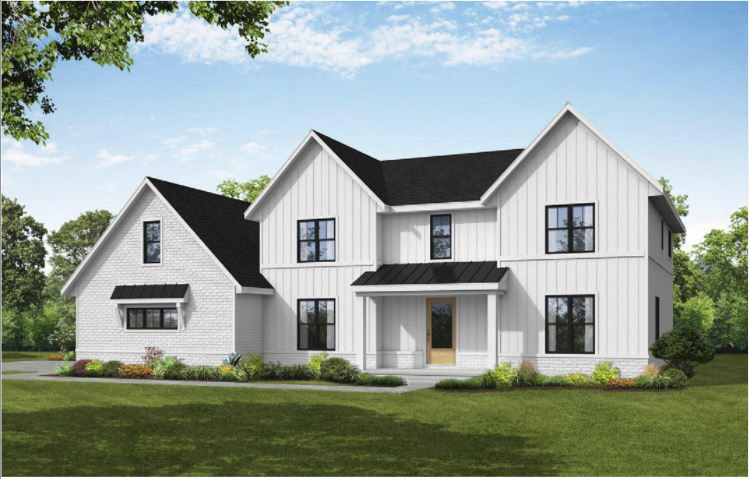
The Magnolia Model
This 2-story model combines minimalistic design and the timeless tradition of a farmhouse. Blending both design styles seamlessly, this 2,990 square foot home includes 4 bedrooms, 2 ½ bathrooms, and a 3-car garage and is complete with an open-concept living area, a flexible room on the main floor, and plenty of space for each family member upstairs, including a bonus room.
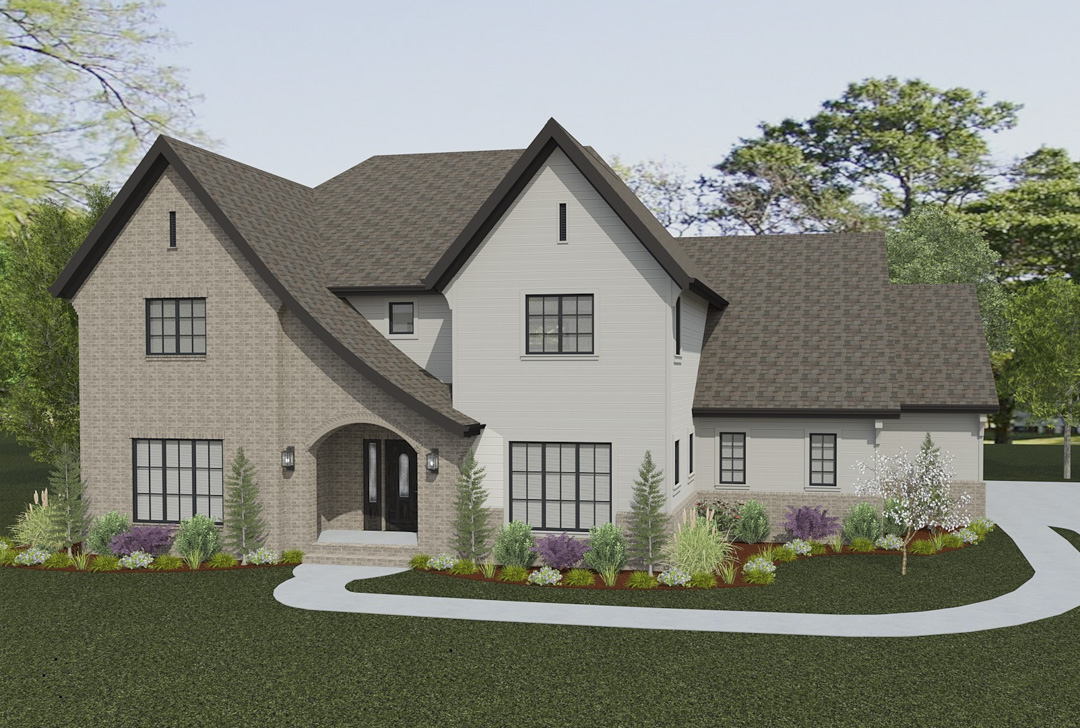
The Iris Model
The Iris Model is an elegant, modern Tudor style 2-story home featuring a 3-car garage. This 3,330 square foot floor plan offers a spacious family and kitchen area with large windows that create a light filled interior. This 4 bedroom, 2 ½ bathroom model includes a luxurious owner’s suite and a flex space that can be used as a guest room, study, or quiet retreat.
3 STORY PLAN
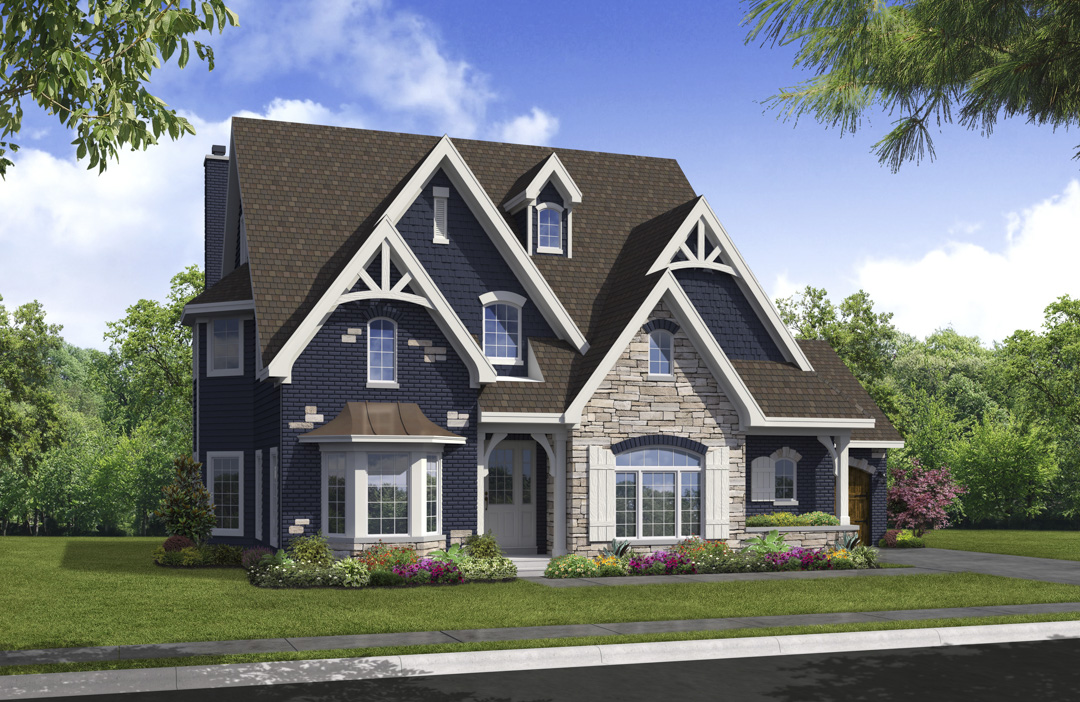
The Rose Model
This 3-story model contains 4,100 square feet of modern luxury spread amongst 4 bedrooms and 3 ½ bathrooms. In addition to the luxurious interior of this home, the Rose Model features a 3-car garage and picturesque, storybook cottage style architecture.
